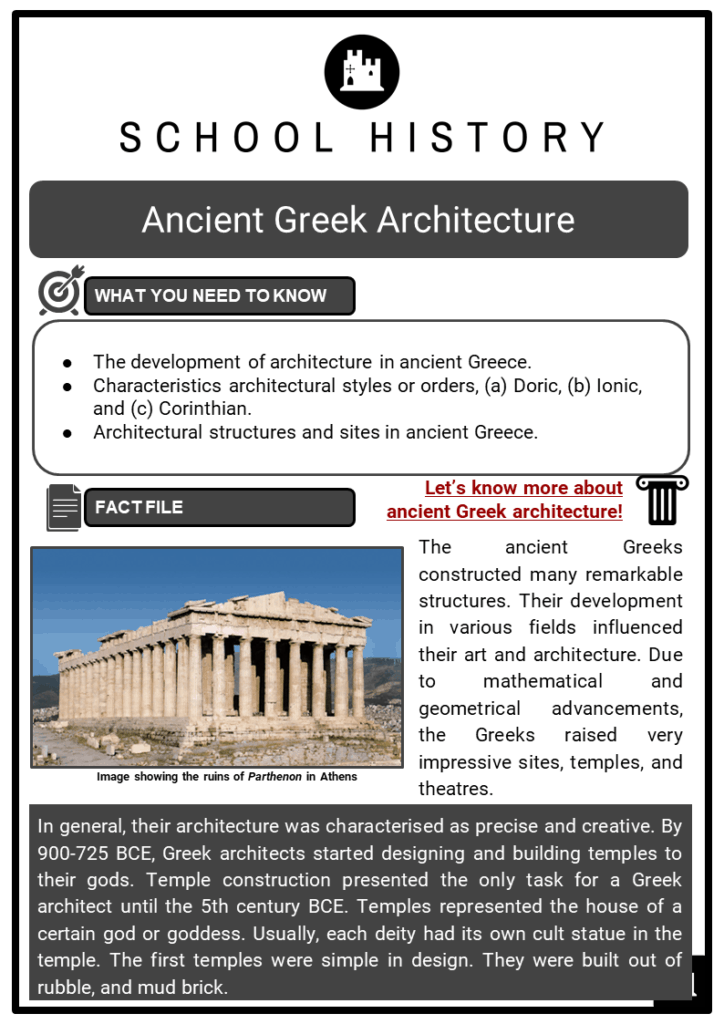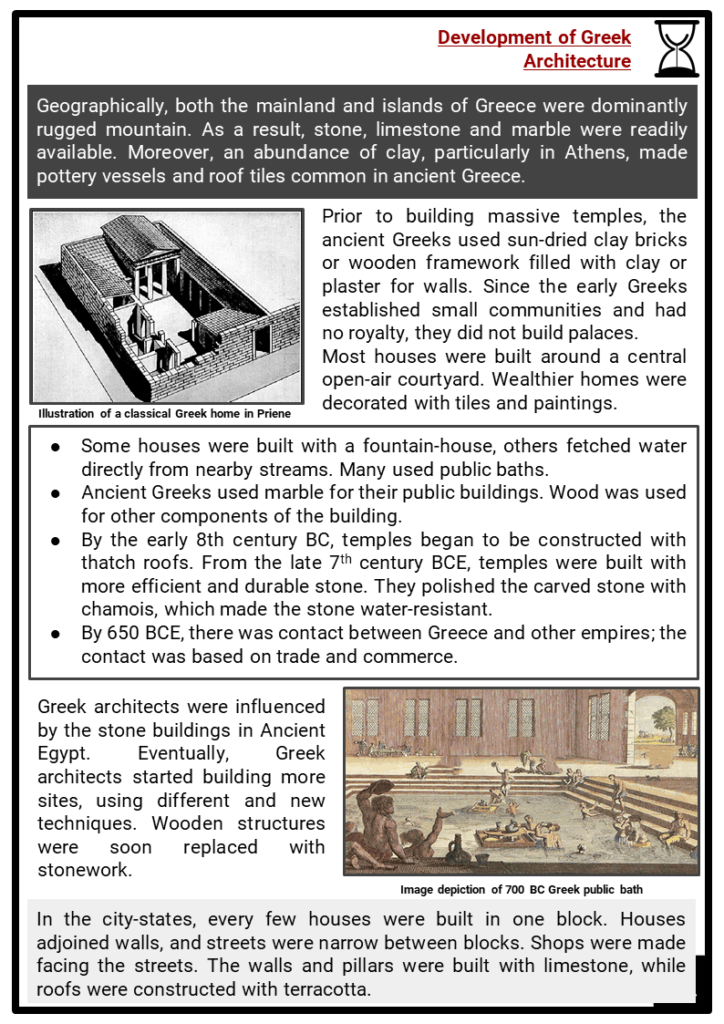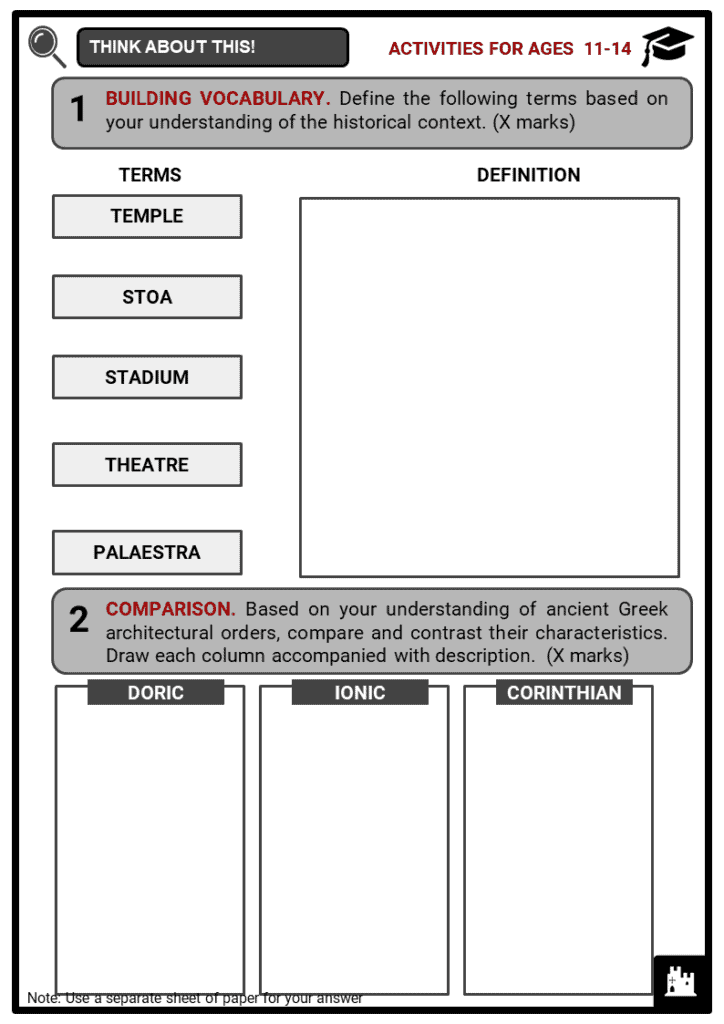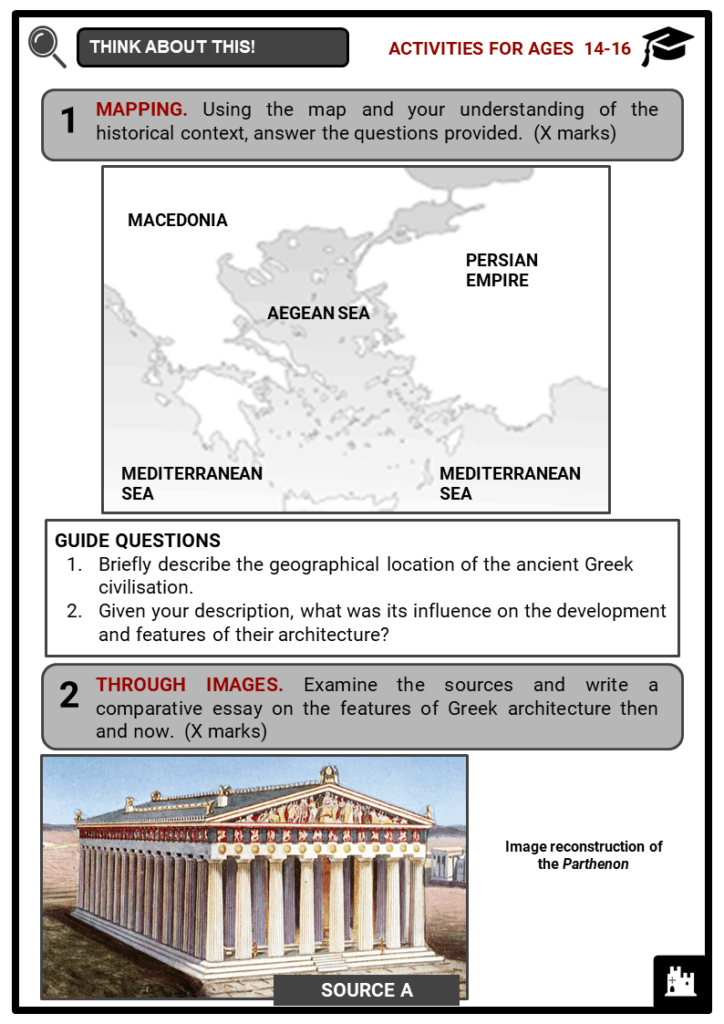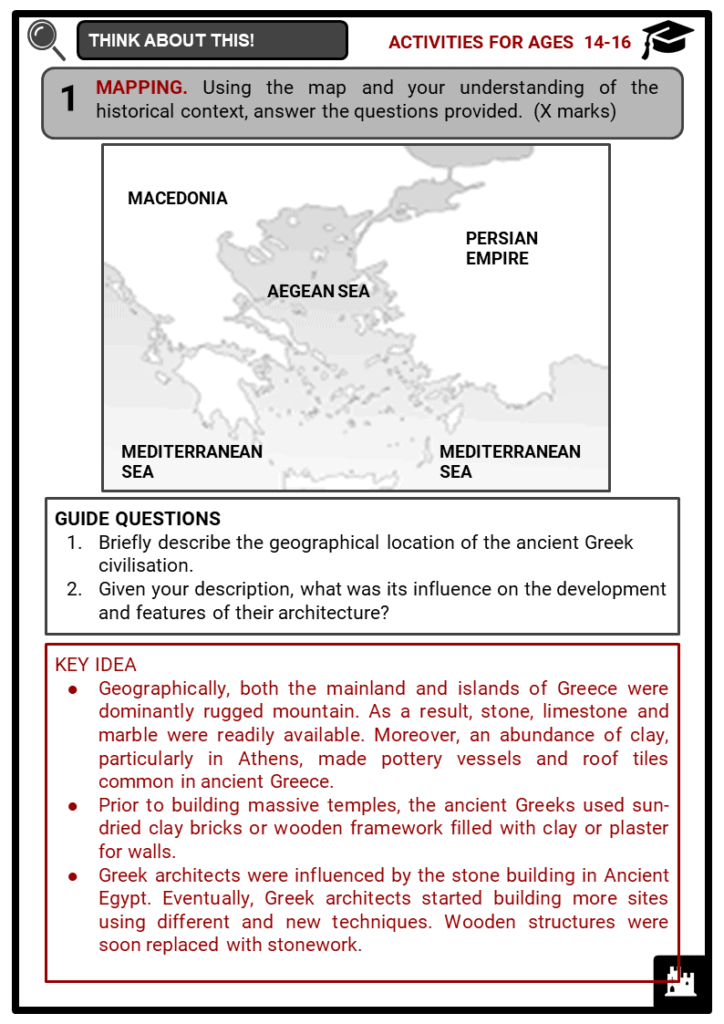Download Ancient Greek Architecture Worksheets
Do you want to save dozens of hours in time? Get your evenings and weekends back? Be able to teach Ancient Greek Architecture to your students?
Our worksheet bundle includes a fact file and printable worksheets and student activities. Perfect for both the classroom and homeschooling!
Table of Contents
Add a header to begin generating the table of contents
Summary
- The development of architecture in ancient Greece.
- Characteristics architectural styles or orders, (a) Doric, (b) Ionic, and (c) Corinthian.
- Architectural structures and sites in ancient Greece.
Key Facts And Information
Let’s know more about ancient Greek architecture!
- The ancient Greeks constructed many remarkable structures. Their development in various fields influenced their art and architecture. Due to mathematical and geometrical advancements, the Greeks raised very impressive sites, temples, and theatres.
- In general, their architecture was characterised as precise and creative. By 900-725 BCE, Greek architects started designing and building temples to their gods. Temple construction presented the only task for a Greek architect until the 5th century BCE. Temples represented the house of a certain god or goddess. Usually, each deity had its own cult statue in the temple. The first temples were simple in design. They were built out of rubble, and mud brick.
Development of Greek Architecture
- Geographically, both the mainland and islands of Greece were dominantly rugged mountain. As a result, stone, limestone and marble were readily available. Moreover, an abundance of clay, particularly in Athens, made pottery vessels and roof tiles common in ancient Greece.
- Prior to building massive temples, the ancient Greeks used sun-dried clay bricks or wooden framework filled with clay or plaster for walls. Since the early Greeks established small communities and had no royalty, they did not build palaces.
- Most houses were built around a central open-air courtyard. Wealthier homes were decorated with tiles and paintings.
- Some houses were built with a fountain-house, others fetched water directly from nearby streams. Many used public baths.
- Ancient Greeks used marble for their public buildings. Wood was used for other components of the building.
- By the early 8th century BC, temples began to be constructed with thatch roofs. From the late 7th century BCE, temples were built with more efficient and durable stone. They polished the carved stone with chamois, which made the stone water-resistant.
- By 650 BCE, there was contact between Greece and other empires; the contact was based on trade and commerce.
- Greek architects were influenced by the stone buildings in Ancient Egypt. Eventually, Greek architects started building more sites, using different and new techniques. Wooden structures were soon replaced with stonework.
- In the city-states, every few houses were built in one block. Houses adjoined walls, and streets were narrow between blocks. Shops were made facing the streets. The walls and pillars were built with limestone, while roofs were constructed with terracotta.
- By the late 5th and 4th centuries BC, architects developed town planning.
- Ancient Greek towns were provided with a public fountain. Due to town planning, buildings became adjoined, following a particular order.
- The “Propylaea” on the Acropolis of Athens is one of the best surviving temples that can be seen today.
- Meeting places for the town council in every city-state were built to serve as courthouses. These sites were called bouleuterion.
Main architectural styles/orders
- Ancient Greek public buildings were restricted to certain orders when being constructed. The Greeks distinguished three major orders: the Doric order, the Ionic order, and the Corinthian order. Each order was named after its region in Greece. Public buildings classified into these orders also took into consideration its details and form.
Doric order
- Doric sites were found in mainland Greece, and are believed to reach southern Italy and Sicily. This style of column had no base. Around twenty grooves were engraved in a Doric column for decorative purposes. Those grooves (flutings) are a distinctive feature of the Doric order.
- During the Hellenistic period, Doric columns were made higher and wider. Pediments of Doric temples were decorated with symbols of their deity.
- One of the standing examples of this order is the Parthenon, located in the ancient Acropolis, in Athens. Built in the 5th century, the Parthenon was constructed to honour the Greek goddess Athena. Other landmarks in the Doric column style are the Temple of Hephaestus in Athens, the Temple of the Delians, and the Temple of Zeus.
- Compared to Ionic and Corinthian column styles, the Doric column is thicker and heavier. Due to its strength, many Greek builders used
- this style in the lowest level of multiple-level buildings for support.
- The Theseum is a peripteral temple which was designed with 13 columns at the sides and 6 at the ends.
- During the Renaissance, a combination of Doric and Ionic columns were used in building the Basilica in Vicenza. By the 19th and 20th centuries, Doric columns were used in the construction of the Federal Hall Museum and Memorial, the Stock Exchange on Wall Street in New York and the Lincoln Memorial.
Ionic order
- The lonic order, which became common during the Hellenistic period, is defined by its scroll-like ornaments called volute. The columns are decorated with volutes similar to those of the nautilus shell. The capital is rectangular in form and modified with a scroll so that it becomes a four-fronted capital.
- This order is believed to be derived from wooden architecture.
- Unlike the Doric order, lonic columns were always supported with bases. The columns had around twenty-four grooves engraved. The number of flutings can extend to forty-four per column.
- This order appears lighter and finer than the Doric order. Shafts were normally fluted and flared both at the top and bottom.
- Among the ancient Greek temples that used ionic columns included the Temple of Hera at Samos, the Temple of Artemis at Ephesus, and Propylaia, the Temple of Athena, Nike, and Erechtheum all in Athens.
- In the United States, the Jefferson Memorial and the US Department of the Treasury possess this style.
Corinthian order
- In the mid 5th century BC, the Corinthian order was developed from the lonic order. They share much of their architectural characteristics. However, the distinction of the Corinthian order is with its more decorated capitals. The Corinthian capital was shaped like a bell, and it was deeper than both previous orders.
- Callimachus of Corinth developed this capital structure. In Hellenic times, Corinthian columns were not engraved with grooves.
- The capital of a Corinthian column is decorated with acanthus leaves and small scrolls. The ornaments are flare outward, while shafts are fluted.
- The Romans popularised this order, and refined it with some decorative adjustments.
Architectural structure and sites
TEMPLES
- Temples have the most impressive structure in ancient Greece. First, temples were made out of wood and mud brick. Thus, the early temples did not survive the test of time.
- In the eighth century B.C.E, Greek architecture was developed with stonework. Temples varied in style according to every city-state. Some temples followed Doric order while other states built their temples following the form of the lonic order, or the Corinthian order.
- Large city-states founded and encouraged temple construction. Athens devoted many resources to the construction of the acropolis in the 5th century B.C.E.
- Ancient Greek temples are distinguished by way of the columns’ arrangement.
- A prostyle temple has columns only at the front. An amphiprostyle temple has its columns at the front and the rear.
- Some temples had a peripteral arrangement, where the columns surrounded the temple. Dipteral temples merely had two columns at the front and two in the back. Tholos was one of the most unique temple structures, which had a circular ground plan.
STOA
- A colonnade or a covered walkway is called a stoa in Greek. It was built for public use. When they were first constructed, they had one single level and they followed the Doric order.
- Later in time, the stoas became larger and finer in structure.
- The stoa was preferred by Greek city planners, because it framed the city market place. Cities like Athens and Corinth founded such public building projects.
THEATRE
- The theatre had an open-air structure. It was built near the city for dramatic performances.
- The components of the Greek theatre are: the theatron (seating area), the orchestra (the circular space surrounding the stage), and the skene (the stage). The seating area was a semicircle with tiered seats.
- The Greek theatre had a great influence on the later construction of the Roman theatre. Theatrical events were often related to Ancient Greek festivals.
- Moreover, the ancient Greeks also built stadiums, gymnasiums, and palaestra, all for physical training and sports.
- The Greek stadium was about 175 metres long. The stadium had a flat terrain, and it usually hosted sacred sports games like foot races. The gymnasium presented a training place for the athletes. The gymnasium had many rooms, baths, and toilets. Finally, only wrestling training took place in the Palaestra.
Examples of ancient Greek architecture
Temple of Olympian Zeus
- Also known as Olympieion, the Columns of the Olympian Zeus was dedicated to the god of gods was a colossal temple in Athens. It was in the 6th century when this Greek building began its construction, but was halted for unknown reasons.
- Today there are 15 Corinthian columns that remain standing, from the original 104 columns. During the reign of Hadrian, next to his own statues, he erected a gold and ivory statue of Zeus.
Parthenon
- Standing on the top of the Acropolis, the Parthenon was built after the victorious battle against the Persians. Dedicated to the goddess Athena, the temple remained a symbol of Athenian democracy. Built at the height of the Athenian golden age, the Parthenon is the best example of the Doric order.
Odeon of Herodes Atticus
- Located on the southwestern slope of the Acropolis, the Odeon of Herodes Atticus is a massive stone theatre structure that can seat an audience of up to 5,000 people. Built in memory of Aspasia Annia Regilla, the wife of Herodes Atticus, the theatre had a three-storey front wall.
Temple of Hera
- Built in 590 BC, the temple was dedicated to honour the goddess Hera. It was first built from wood, but was later replaced with stone. Originally, the temple had 16 Doric columns. Archaeologist discovered a marble statue of Hera and Hermes below the ruins.
- The temple was composed of three rooms. Limestone was used in the lower part of the structure, while the upper part was made with mud brick.
Temple of Hephaestus
- One of the well-preserved architectural structures of ancient Greece is the Temple of Hephaestus in Agora, also called the Theseum. It was built in the Doric style. The 6 x 13 columned temple was designed with Parian and Pentelic marble. After the fall of the Greeks, the temple was used as a church and burial place.
Erechtheion
- Built between 421 and 406 BC, the temple was built to honour Erichthonius, a Greek hero mentioned in Homer’s Iliad. Built on a hill, the temple was built from marble and beautifully decorated with columns. On the south side, supporting columns were shaped into female figures known as the Porch of the Maidens. Six ionic columns support the north side.
Temple of Poseidon
- Constructed from marble, a temple for Poseidon, god of the sea, was constructed near the Sounio Cape. Rectangular in shape, the temple originally had 16 Doric columns and a frieze depicting the Battle of Centaurs.
The Tholos of Athena
- Constructed in Delphi, the Tholos of Athena is a circular temple with a Doric exterior (20 columns) and Corinthian interior (10 columns). This rare circular temple was built between 380 and 360 BC.

