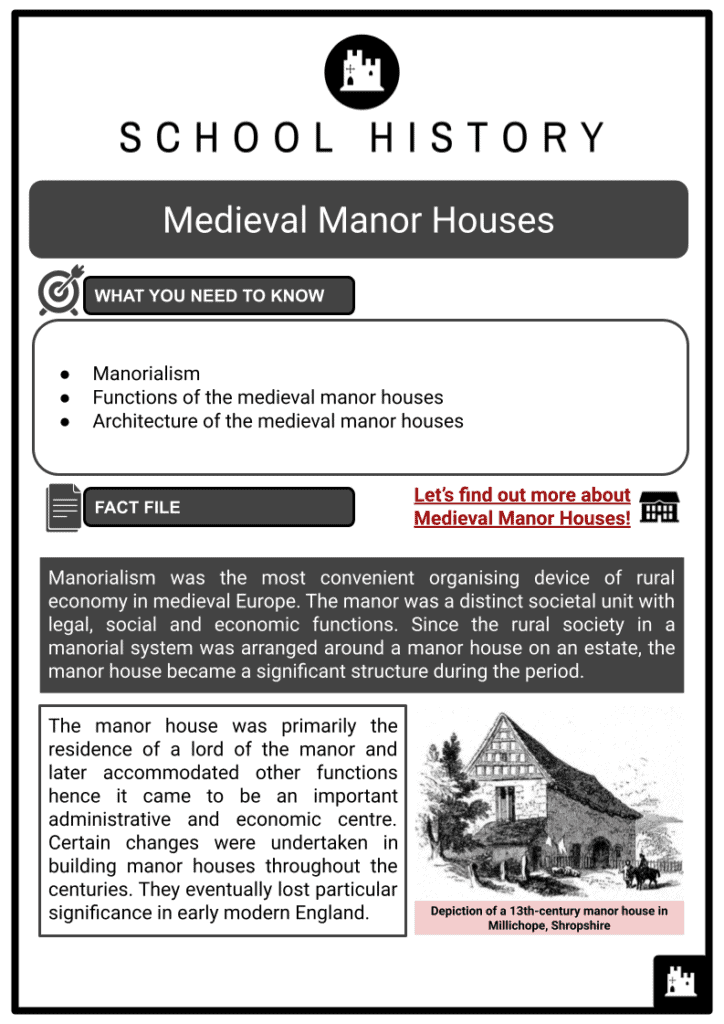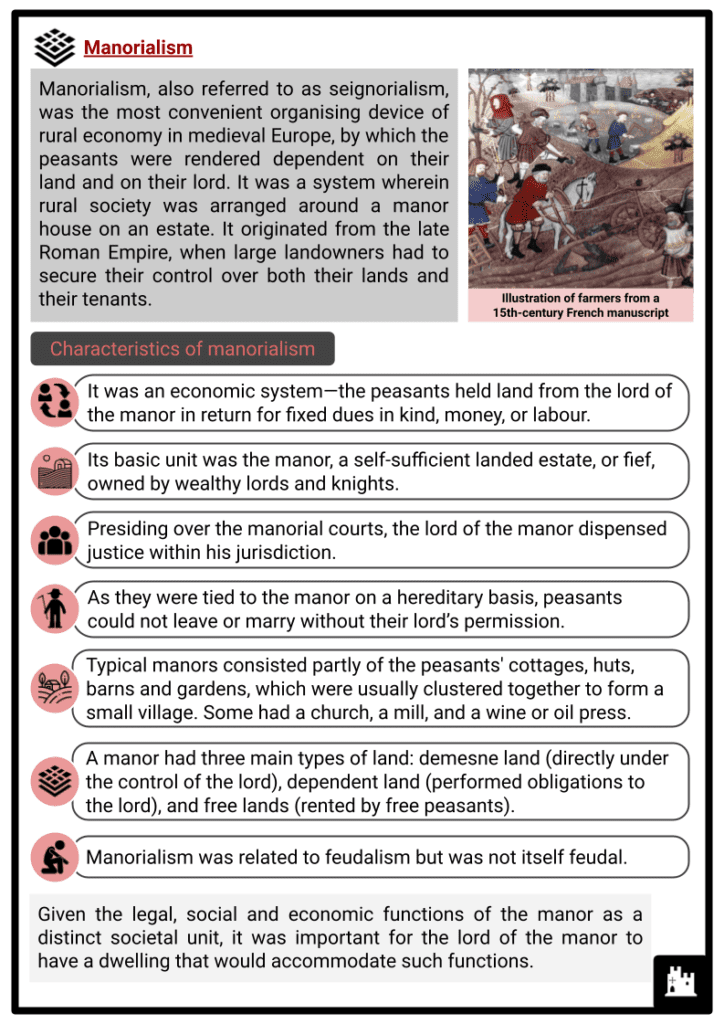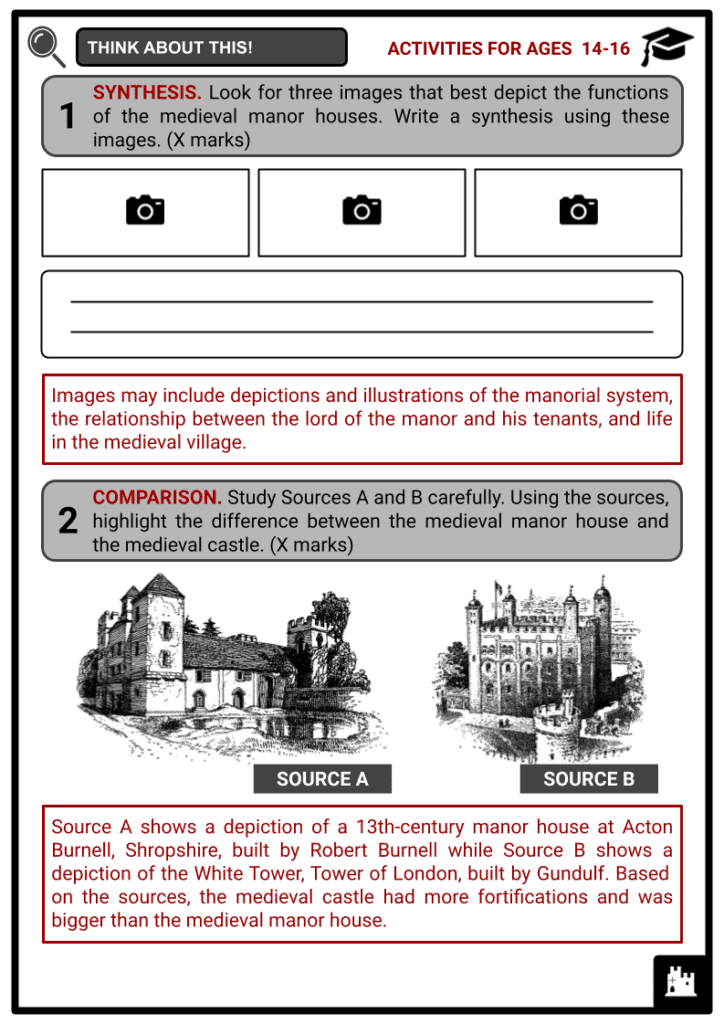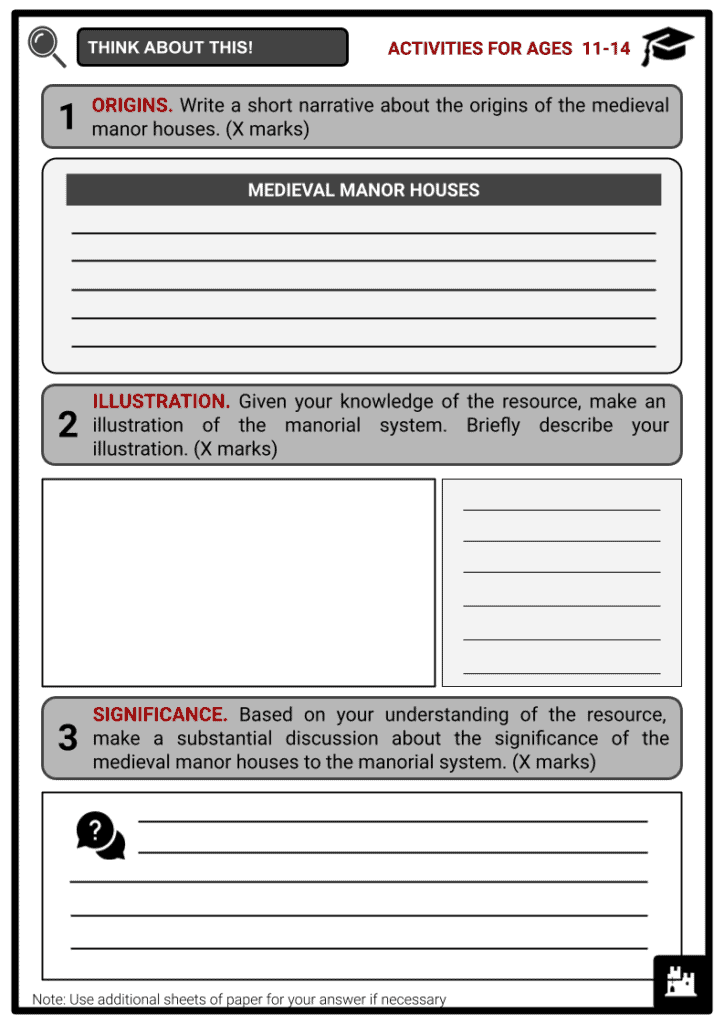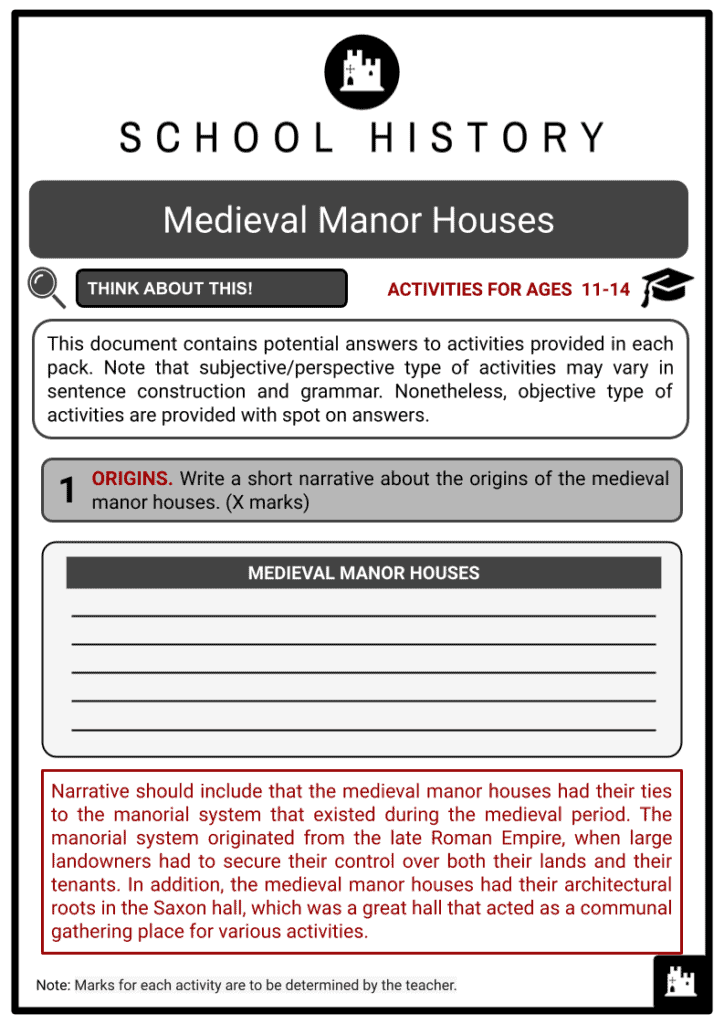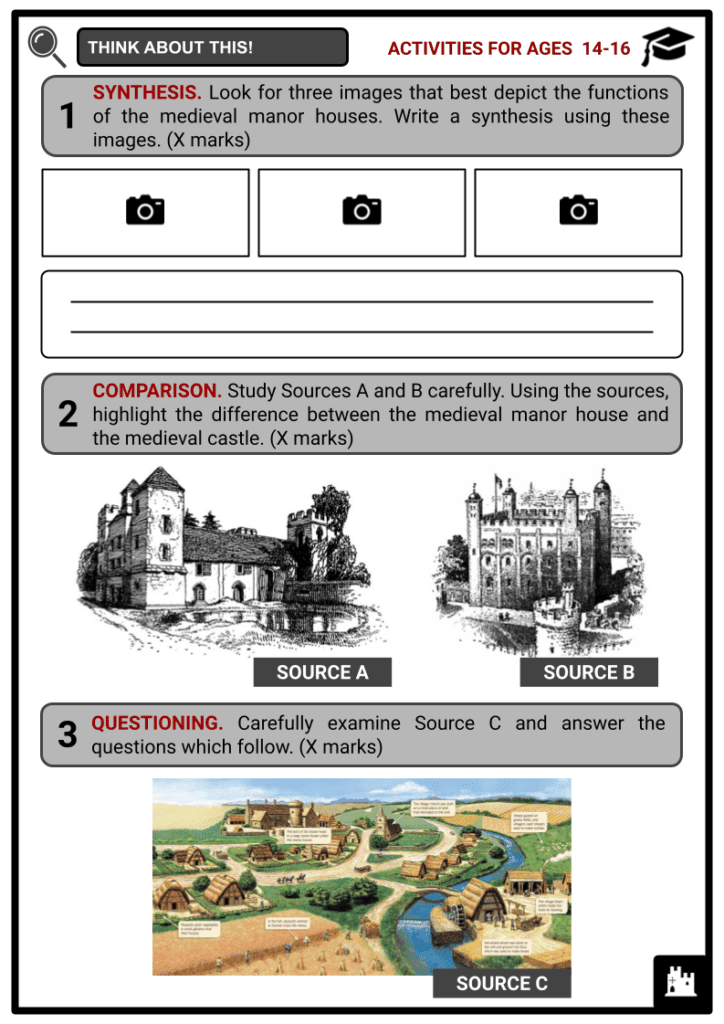Download the Medieval Manor Houses
Do you want to save dozens of hours in time? Get your evenings and weekends back? Be able to teach about Medieval Manor Houses to your students?
Our worksheet bundle includes a fact file and printable worksheets and student activities. Perfect for both the classroom and homeschooling!
Table of Contents
Add a header to begin generating the table of contents
Summary
- Manorialism
- Functions of the medieval manor houses
- Architecture of the medieval manor houses
Key Facts And Information
Let’s find out more about the Medieval Manor Houses!
- Manorialism was the most convenient organising device of rural economy in medieval Europe. The manor was a distinct societal unit with legal, social and economic functions. Since the rural society in a manorial system was arranged around a manor house on an estate, the manor house became a significant structure during the period.
- The manor house was primarily the residence of a lord of the manor and later accommodated other functions hence it came to be an important administrative and economic centre. Certain changes were undertaken in building manor houses throughout the centuries. They eventually lost particular significance in early modern England.
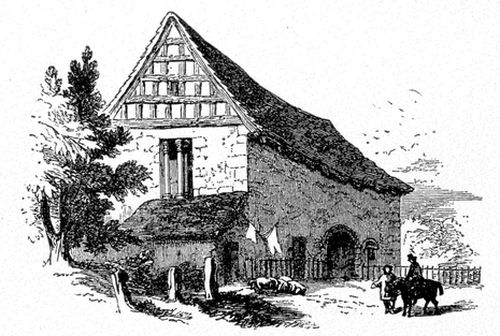
Manorialism
- Manorialism, also referred to as seignorialism, was the most convenient organising device of rural economy in medieval Europe, by which the peasants were rendered dependent on their land and on their lord. It was a system wherein rural society was arranged around a manor house on an estate. It originated from the late Roman Empire, when large landowners had to secure their control over both their lands and their tenants.
Characteristics of manorialism
- It was an economic system—the peasants held land from the lord of the manor in return for fixed dues in kind, money, or labour.
- Its basic unit was the manor, a self-sufficient landed estate, or fief, owned by wealthy lords and knights.
- Presiding over the manorial courts, the lord of the manor dispensed justice within his jurisdiction.
- As they were tied to the manor on a hereditary basis, peasants could not leave or marry without their lord’s permission.
- Typical manors consisted partly of the peasants' cottages, huts, barns and gardens, which were usually clustered together to form a small village. Some had a church, a mill, and a wine or oil press.
- A manor had three main types of land: demesne land (directly under the control of the lord), dependent land (performed obligations to the lord), and free lands (rented by free peasants).
- Manorialism was related to feudalism but was not itself feudal.
- Given the legal, social and economic functions of the manor as a distinct societal unit, it was important for the lord of the manor to have a dwelling that would accommodate such functions.
Functions of the medieval manor houses
- In general, the manor house was the dwelling of a lord of the manor or his residential bailiff, forming the administrative centre of the estate. A lord might possess several manors, each of which would typically have a manor house. In this case, the manor house was only inhabited occasionally. Sometimes a steward or seneschal was appointed to supervise the different manorial properties. The administration was delegated to a bailiff or reeve.
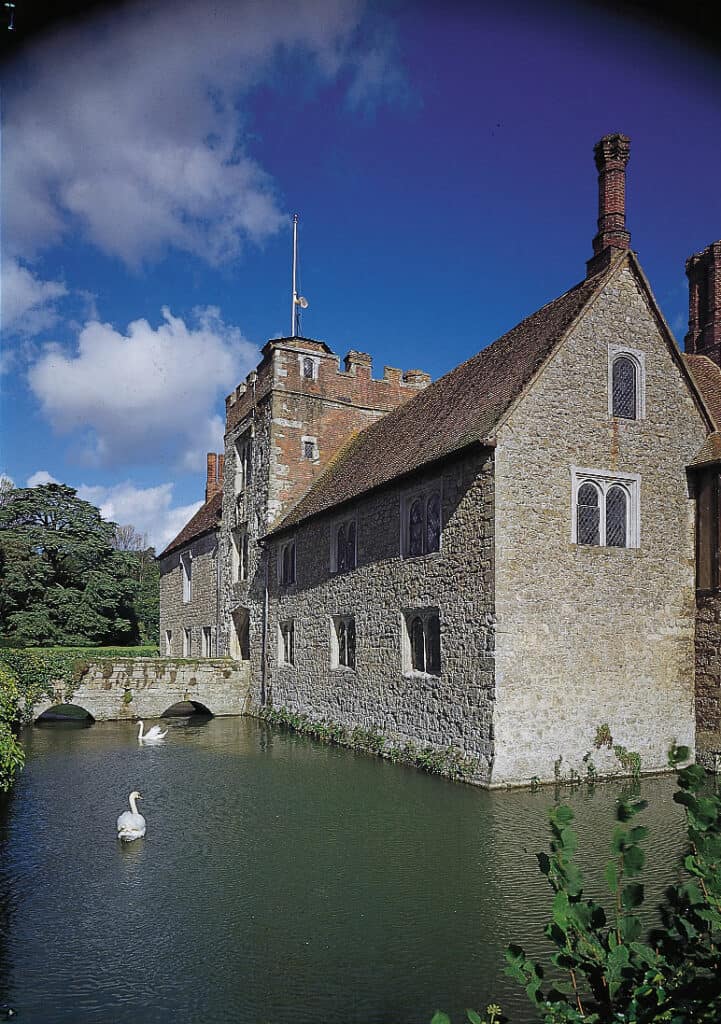
What was the manor house for?
- The primary function of the manor house was accommodation of the lord, that should be able to house important guests in comfort.
- The manor house was a powerful statement of wealth and political prestige to impress the other nobles.
- The manor house could serve as a symbol of superiority and authority to the subjects of the lord of the manor.
- The manor house usually hosted the manorial court, where the lord of the manor exercised his judicial power. For this reason, it came to represent the legal centre of a fief.
- In contrast to the residence of the lord of the manor, peasants lived in wattle and daub huts. The condition of such dwellings signified their standing in the manorial system and in the feudal hierarchy.
- Made of natural stone, especially for those who could afford it, the manor houses were built to last. Their size was an indication of a lord’s wealth.
Architecture of the medieval manor houses
- At its root, the term “manor house” referred to the house of the landowner, but it also loosely referred to a whole range of buildings. The manor houses were not always equipped with mighty fortifications, as in a castle, but many were strengthened at least in part. As centres of communal life, they eventually evolved into the private residences that landowners built on their estates for their own use.
- The manor house had its architectural roots in the Saxon hall, a great hall that acted as a communal gathering place for various activities such as dining and hosting ceremonies and the manorial court.
- In the 11th century, the manor houses were typically comprised of a small group of buildings surrounded by a wooden fence or stone enclosure, which included a hall with accommodation, a kitchen, a chapel, storage areas, and even farm buildings.
- By the 13th century, the fortified manor houses emerged, but not quite like the castles. They were more advanced than the Saxon hall with the addition of a new room, called the solar. It was a private room for the lord of the manor and his family.
- By the 14th century, the manor houses had developed clearly defined plans with more elaborate rooms added. The buttery or food storage area appeared between the kitchens and the main hall. Above the buttery was a guest room.
- From the beginning of the 15th century, the manor houses began to acquire the character and the comforts of the residences of country gentlemen. The more settled and peaceful conditions of the period meant that defence was no longer the highest priority.
- The transformations of the succeeding century gave rise to the birth of small Renaissance castles in France, and the Elizabethan and Jacobean style country mansion in England. Post-medieval manor houses became more spacious, elaborate, ostentatious and ornate.
- During the Tudor period, the manor houses began to be built without defensive elements.
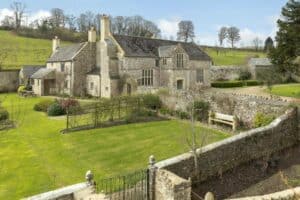
- Large country mansions started to appear, which were essentially more similar to royal palaces than to the medieval manor houses.
- Meanwhile, in France, the defended tower-house tradition persisted throughout the 16th century, generally retaining corner turrets and other defensive archaisms.
- Over the years, the title of manor houses in England lost particular significance, having been adopted by large country mansions that had no manorial foundation.

